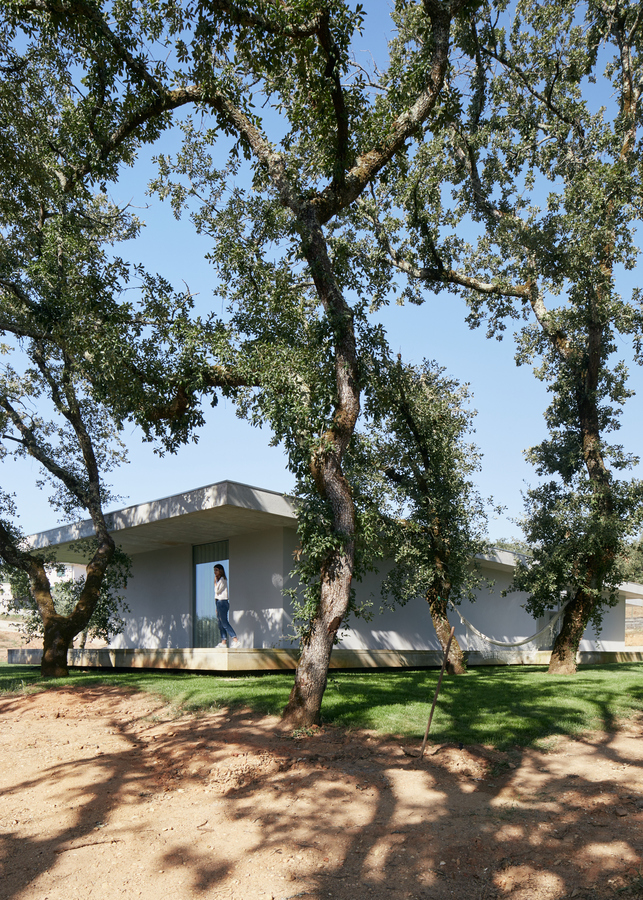Casa Sarzedela
Construção Nova
Nas proximidades da Vila de Ansião, num terreno com um suave declive e de grandes dimensões, pontuado por carvalhos e oliveiras, surge o projeto. Este, perde-se no meio da vegetação, preservando sempre a maior quantidade de natureza pré-existente. Esta preservação, é o mote para a definição da implantação da obra.
A casa desenvolve-se num único piso, ligeiramente elevado do chão. Este é gerado a partir do lugar e das suas características, com alguns pontos de contacto com o terreno existente, aspirando fundir-se nele. A solução adotada na construção utiliza um pequeno leque de materiais, conferindo-lhe a simplicidade encontrada na Natureza.
FICHA TÉCNICA
LOCALIZAÇÃO | Sarzedela, Ansião – Portugal
PROJECTO| 2014
ÁREA DE CONSTRUÇÃO | 588m2
Equipa
ARQUITECTURA | Bruno Dias Arquitectura
FOTOGRAFIA | Hugo Santos Silva
This project took form in the proximity of the village of Ansião, on a reasonably-sized, slightly slopping stretch of land, enriched by oak and olive trees. Naturally embedded amidst the surrounding vegetation, it aims to preserve the pre-existing nature.
It is a one-storey building, slightly elevated from the ground. It unfolds from the location and its characteristics, and, in some points, mingles with the existing land, seeming to merge into it. The adopted construction uses a small range of materials, conferring it the simplicity found in Nature.
PROJECT INFORMATION
LOCATION | Sarzedela, Ansião – Portugal
PROJECT | 2014
CONSTRUCTION AREA | 588m2
STAKEHOLDERS
ARCHITECTURE| Bruno Dias Arquitectura
PHOTOGRAPHY| Hugo Santos Silva
© Copyright 2023 | All rights reserved
© Copyright 2023 | All rights reserved | designed by maumaria.pt






Casa Sarzedela
Construção Nova
Nas proximidades da Vila de Ansião, num terreno com um suave declive e de grandes dimensões, pontuado por carvalhos e oliveiras, surge o projeto. Este, perde-se no meio da vegetação, preservando sempre a maior quantidade de natureza pré-existente. Esta preservação, é o mote para a definição da implantação da obra.
A casa desenvolve-se num único piso, ligeiramente elevado do chão. Este é gerado a partir do lugar e das suas características, com alguns pontos de contacto com o terreno existente, aspirando fundir-se nele. A solução adotada na construção utiliza um pequeno leque de materiais, conferindo-lhe a simplicidade encontrada na Natureza.
Ficha Técnica
LOCALIZAÇÃO | Sarzedela, Ansião – Portugal
PROJECTO | 2014
ÁREA DE CONSTRUÇÃO | 588m2
Equipa
ARQUITECTURA| Bruno Dias Arquitectura
FOTOGRAFIA | Hugo Santos Dias
<p>This project took form in the proximity of the village of Ansião, on a reasonably-sized, slightly slopping stretch of land, enriched by oak and olive trees. Naturally embedded amidst the surrounding vegetation, it aims to preserve the pre-existing nature.</p>
<p>It is a one-storey building, slightly elevated from the ground. It unfolds from the location and its characteristics, and, in some points, mingles with the existing land, seeming to merge into it. The adopted construction uses a small range of materials, conferring it the simplicity found in Nature.</p>
Project Information
LOCATION| Sarzedela, Ansião – Portugal
PROJECT | 2014
CONSTRUCTION AREA | 588m2
Stakeholders
ARCHITECTURE| Bruno Dias Arquitectura
PHOTOGRAFY | Hugo Santos Dias
by maumaria.pt

