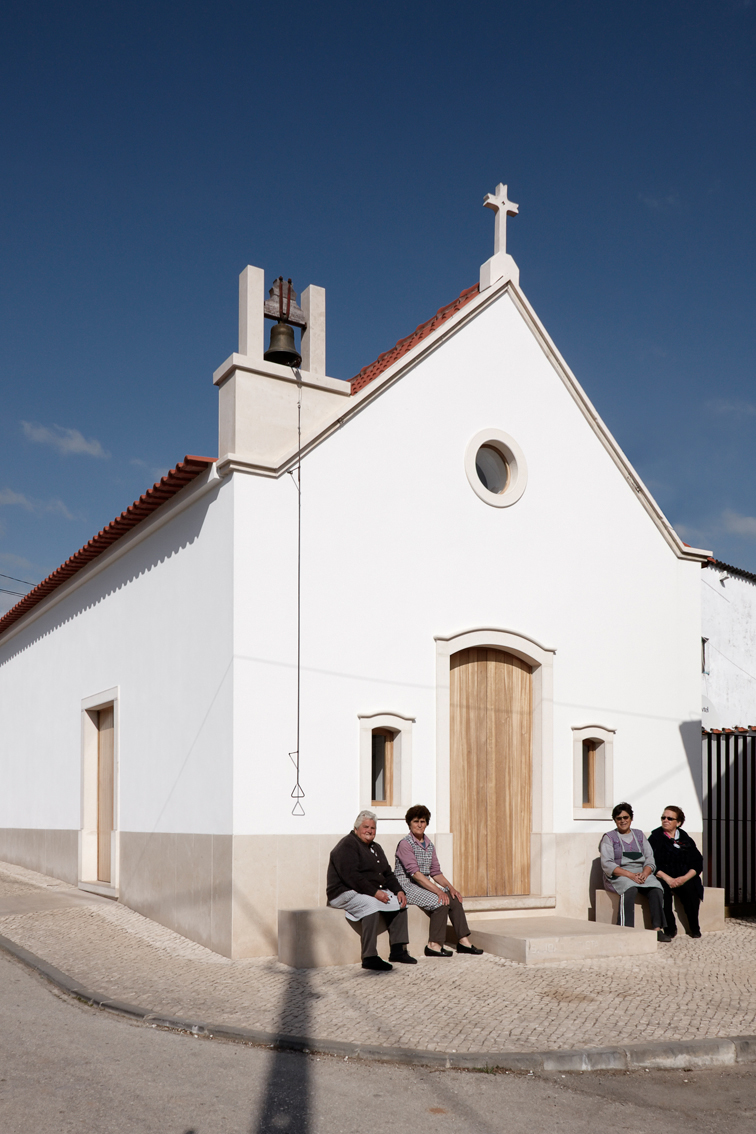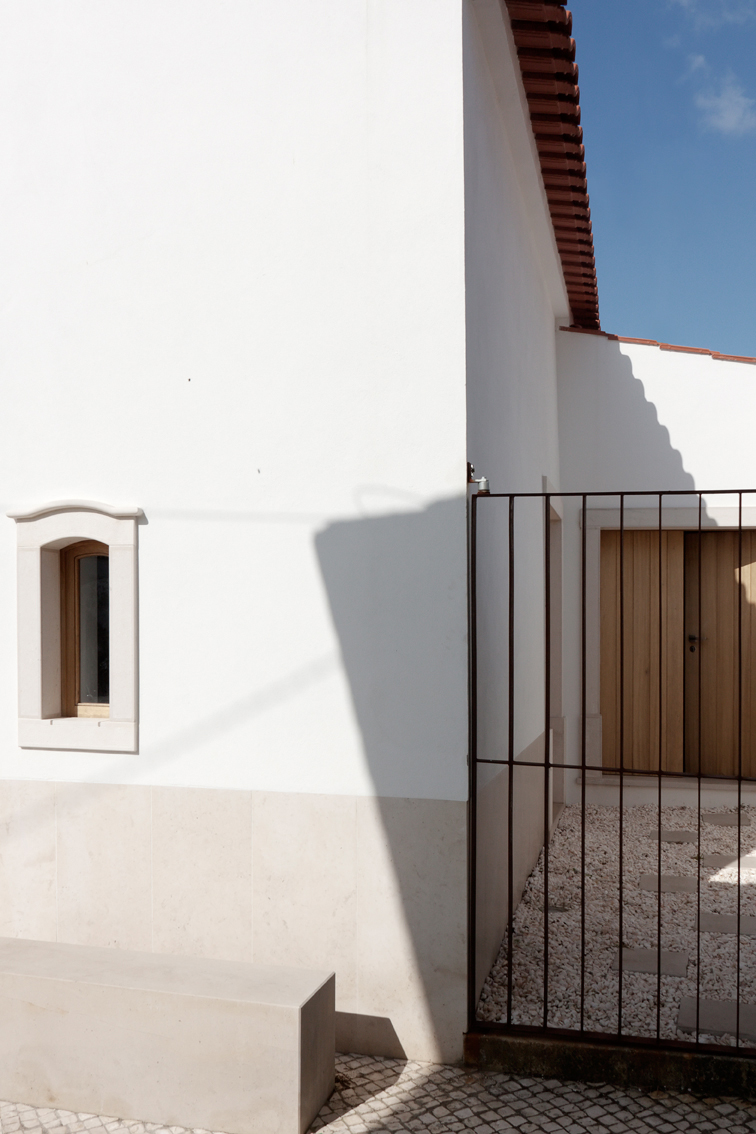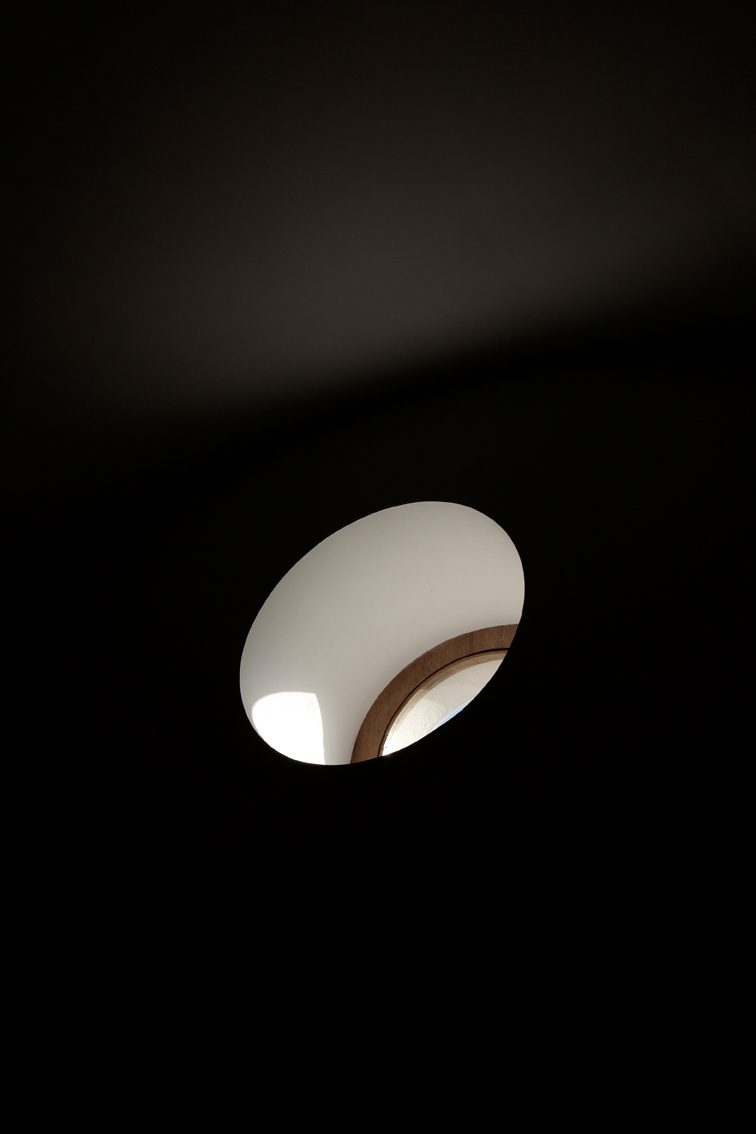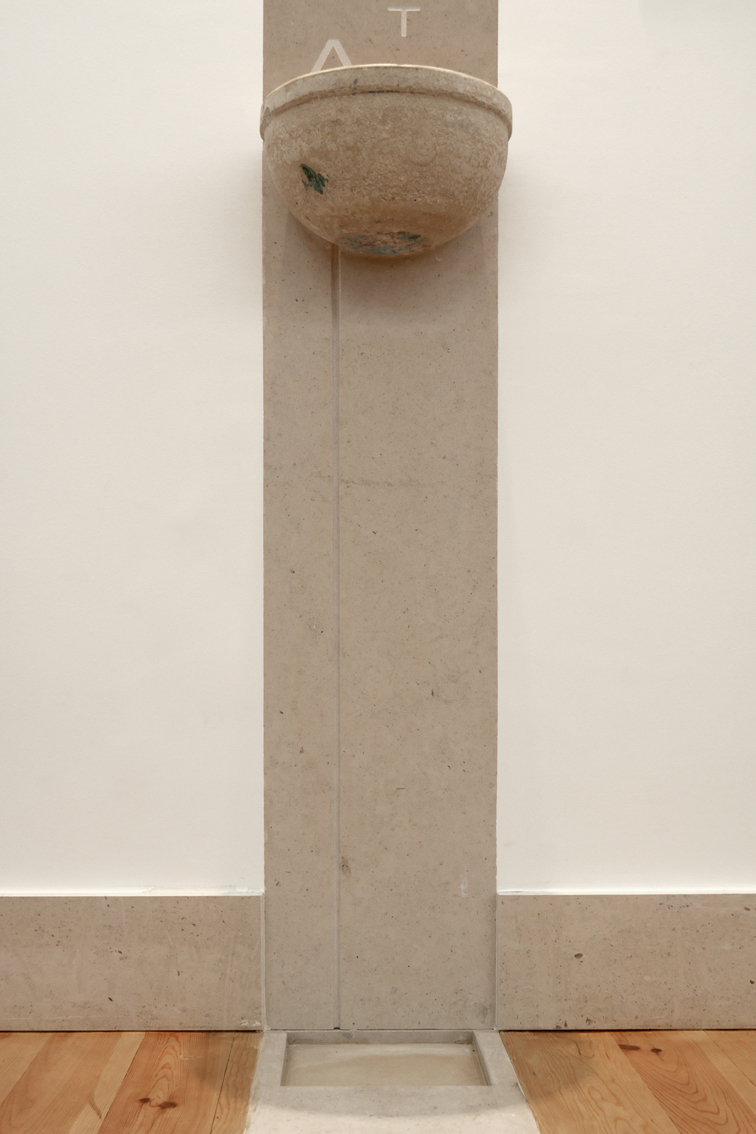Capela Sarzedela
Reabilitação
Este projeto teve por base a revitalização do espaço interno da capela, criando um espaço harmonioso, num programa especialmente sensível, desenvolvendo uma linguagem atual, tendo sempre por base o respeito pelo patrimônio existente e o seu carácter arquitetónico. A nova configuração espacial foi pensada em modificar a relação existente entre o vazio e o espaço construído, propondo relações de proximidade com o conforto.
Além disso, foi desenvolvido em sintonia com os habitantes da aldeia, retirando deles o máximo de experiências antecedentes na capela, garantindo assim uma intervenção vivida por todos, criando uma proximidade do habitar prematuro.
FICHA TÉCNICA
LOCALIZAÇÃO | Ansião – Portugal
PROJECTO| 2013
ÁREA DE CONSTRUÇÃO | 70m2
Equipa
ARQUITECTURA | Bruno Dias Arquitectura
EQUIPA DE PROJECTO | Bruno Dias e Jorge Pimenta
FOTOGRAFIA | Hugo Santos Silva
This project was based on the revitalization of the chapel interior space, creating a harmonious space, a particularly sensitive program, developing a language we always based on respect for the existing heritage and its architectural character.
The new spatial configuration would change the relationship between the void and the built environment, proposing more close relationships with comfort.
Furthermore, the project developed in line with the villagers, removing them as much experience history in the chapel, thus ensuring an intervention experienced by everyone, creating a closeness of dwelling premature.
PROJECT INFORMATION
STAKEHOLDERS
© Copyright 2023 | All rights reserved
© Copyright 2023 | All rights reserved | designed by maumaria.pt






Capela Sarzedela
Reabilitação
Este projeto teve por base a revitalização do espaço interno da capela, criando um espaço harmonioso, num programa especialmente sensível, desenvolvendo uma linguagem atual, tendo sempre por base o respeito pelo patrimônio existente e o seu carácter arquitetónico. A nova configuração espacial foi pensada em modificar a relação existente entre o vazio e o espaço construído, propondo relações de proximidade com o conforto.
Além disso, foi desenvolvido em sintonia com os habitantes da aldeia, retirando deles o máximo de experiências antecedentes na capela, garantindo assim uma intervenção vivida por todos, criando uma proximidade do habitar prematuro.
Ficha Técnica
Equipa
ARQUITECTURA| Bruno Dias
EQUIPA DE PROJECTO | Bruno Dias e Jorge Pimenta
FOTOGRAFIA | Hugo Santos Dias
This project was based on the revitalization of the chapel interior space, creating a harmonious space, a particularly sensitive program, developing a language we always based on respect for the existing heritage and its architectural character.
The new spatial configuration would change the relationship between the void and the built environment, proposing more close relationships with comfort.
Furthermore, the project developed in line with the villagers, removing them as much experience history in the chapel, thus ensuring an intervention experienced by everyone, creating a closeness of dwelling premature.
Project Information
LOCATION| Ansião – Portugal
PROJECT | 2013
CONSTRUCTION AREA | 70m2
Stakeholders
ARCHITECTURE| Bruno Dias
PROJECT TEAM | Bruno Dias e Jorge Pimenta
PHOTOGRAFY | Hugo Santos Dias
by maumaria.pt

